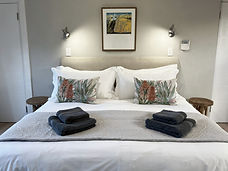

Living area
After entering through the spacious entrance hall, the house reveals an open plan living and dining area which flows out onto a sunny north-facing patio and garden with a heated swimming pool.
The fully equipped kitchen is also open plan onto the dining room, with a separate utility room.
The space is perfect for entertaining family and friends and the heated 6m x 3m swimming pool will keep the children busy for hours no matter the weather.







Bedroom 1
Located on the ground floor, the dual aspect master bedroom has a king bed and ensuite bathroom with shower.
Patio doors open onto both the garden and a small courtyard (not pictured). The bedroom also has a walk in wardrobe for storage.




Bedroom 2
This dual aspect bedroom is located upstairs and has an ensuite bathroom with both bath and shower facilities.
The bedroom can be set up as either a king or twin room.





Bedrooms 3 & 4
Located upstairs, these 2 bedrooms share a family bathroom with separate WC.
Bedroom 3 can be configured as either a king or twin room.
Bedroom 4 is a twin room.
Both rooms have ample storage.
